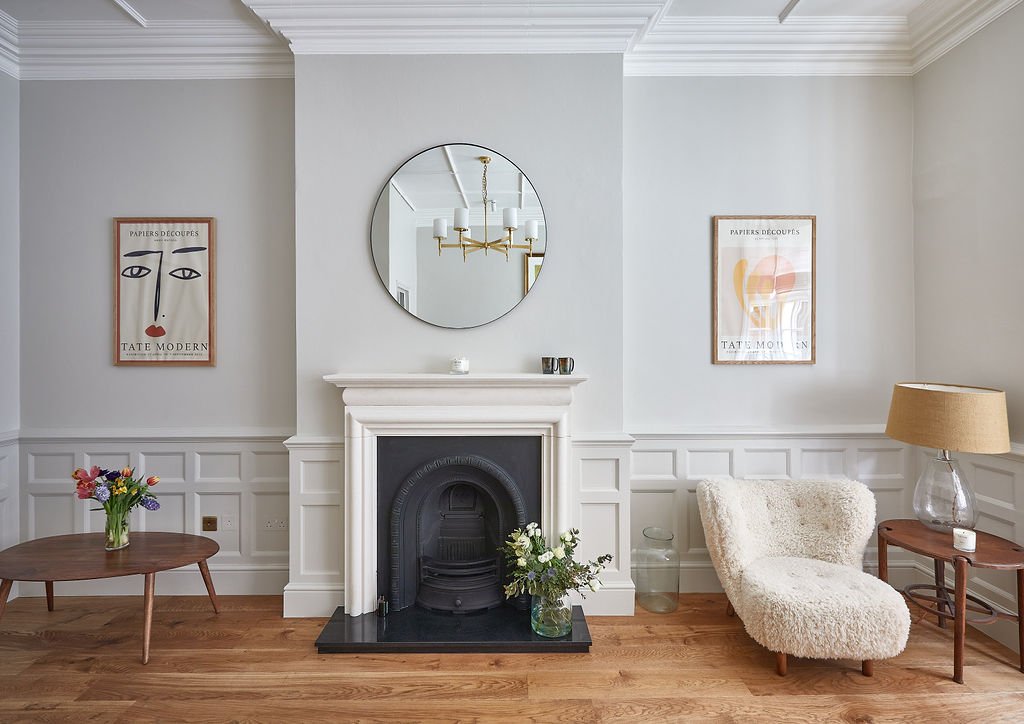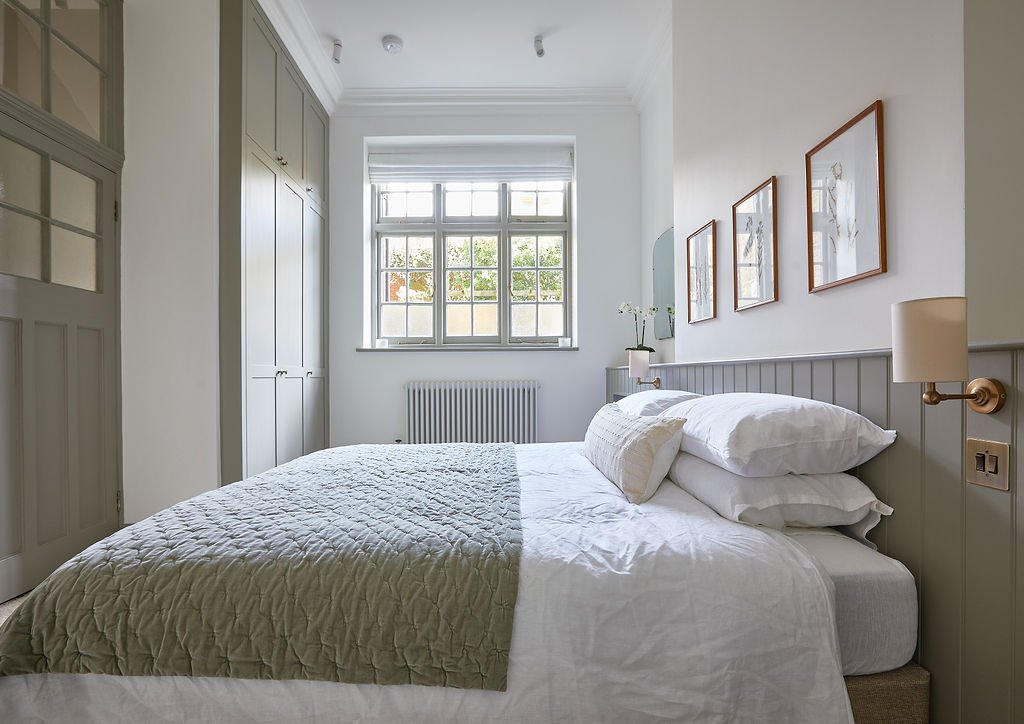Project: Hornton Street, Kensington
Client: Private Owner
Role: Principal Contractor
Value: £0.1m
Scope:
In Q4 2021, we were instructed to manage a full renovation of a 1 bedroom, ground floor apartment on Hornton Street, Kensington. The property hadn’t been modernised for several decades, and the some of the important features, such as the access to the communal garden, had also been bricked over - and so a thorough renovation was required.
Our scope of works included full refurbishment and upgrade of MEPH facilities, rearrangement of the kitchen and bathrooms spaces, reinstating access to the communal garden facilities, detailed redecoration throughout and new joinery.
Working closely with the architect, we were able to execute with good tempo and discretion, completing the programme on the tight 12 week schedule, as planned. The owners are very pleased and have been able to fulfil their ambition of listing the property for sale immediately in Q1 2022.
History:
Hornton Street runs north-to-south along the south-eastern corner of what was more commonly known as the Phillimore Estate in Kensington (covering 90 acres in Kensington and Holland Park area). A row of twenty-seven terraced properties have stood on this specific plot along the eastern side of Hornton Street since 1804.
By 1903 (as soon as the first 99-year lease expired), estate owner Sir Walter George Frank Phillimore instructed the Hornton Street terraced houses to be demolished and rebuilt. The design and build was led by the promising young architect Frank Sidney Chesterton, whose family had close ties to the Phillimore Estate since the early 1800’s (he was also fourth generation of head of the famous estate agency business, Chesterton’s, which grew out of this area too).
The terrace (12-54 Horton Street), known for the strong, vertical emphasis facades with Flemish/north German influences and brilliant green tiled porches, were awarded Grade-II listed status in April 1969.






