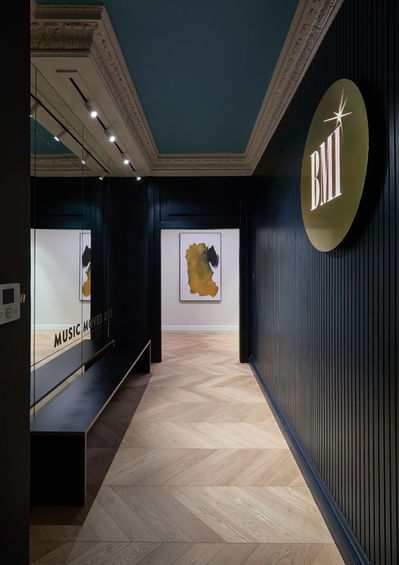

MARYLEBONE
Harley House

In March 2024, Nuway were entrusted with the refurbishment of this unique and stunning commercial office set within the predominantly residential Harley House, Marylebone, NW1.
The 3,000 sqft lateral property boasts two large reception rooms with 3.4m ceiling heights, one dining room, four private offices, 3 en-suite bathrooms, one kitchen, two utility rooms and three long hallways with superb perspectives.
The building overlooks the Royal Academy of Music, and is steeped in British rock and pop history, with notable former residents including Mick Jagger, Joan Collins, Peter Sellers and Eric Clapton to name a few. Continuing the buildings musical legacy; this property will remain the UK Head Office for a major US music royalties company.
Interior Design
Studio QD
Scope of Works: to execute a thorough renovation and cosmetic upgrade to all office and reception rooms. Retain the most important features, and improve lighting, heating and and power. Adhere to stringent acoustic requirements and fire plans.
Specification: high spec luxury fixtures, fittings and finishes throughout. From the 15mm acoustic underlay beneath the wood flooring, to the bespoke Flos lights on magnetic tracks, Farrow & Ball paints scheme, hand-drawn artworks, as well as custom installations. We used high spec finishes throughout to achieve a beautiful look, and to ensure compliance with with the rigorous acoustic, fire plans and property management requirements.
Services
Main Contractor

Technology: one of most exciting developments for us on this project, was the introduction of new types of technology to help achieve the vision of the Design team.
We used their 2D plans, elevation drawings and finish spec to build 360 degree models of the property's primary aspects. This provided the clients (committee) and the build team with a detailed, holistic visual representation of what the rooms would look like upon completion.
Click the visuals below to explore.

Surveys: we also used employed 3D surveys throughout this project. From pre-project record keeping, fortnightly throughout the project to document progress and post-completion at handover. This enabled us to communicate effectively internally and with subcontractors, report progress back to the Design team at the end of each week (for their records) and with the client team (who were based 4,000 miles away in the US). For busy clients who have geographical distance between themselves and their project, this regular reporting and feedback provides assurance and peace of mind.
Click the visuals below to explore the Before and After.
Before
After

"Nuway became the clear choice when evaluated against competitors for the renovation of our London Office.
They never disappointed or fell short of the mark, and ultimately delivered a successful Project on all fronts. As I was based in the USA throughout the project, distance, timing and travel was always a concern. Michael and Ken deployed regular 3D Surveys which enabled us to track project progress virtually, reduced travel demands, costs and provided much reassurance.
Through remarkable expertise, effective communication, and the delivery of top quality…. Nuway has secured us as a repeat customer."
Global Head of Facilities; Music Group


























